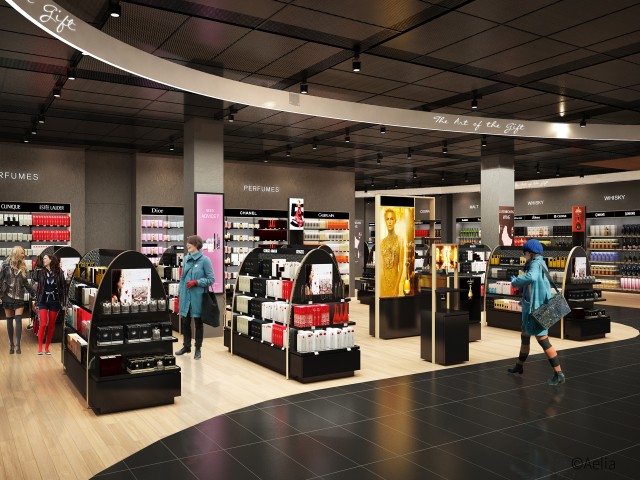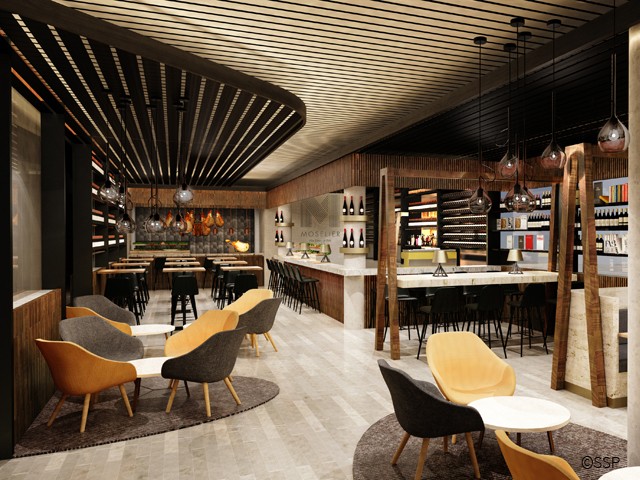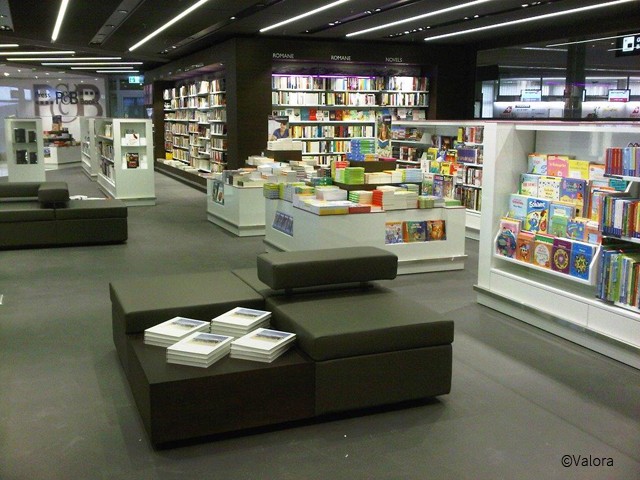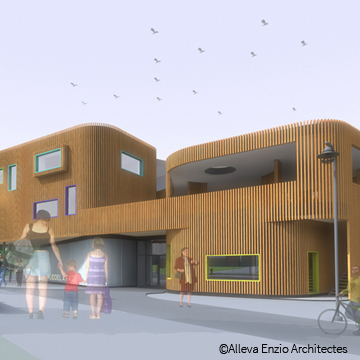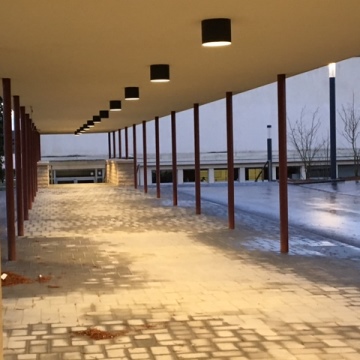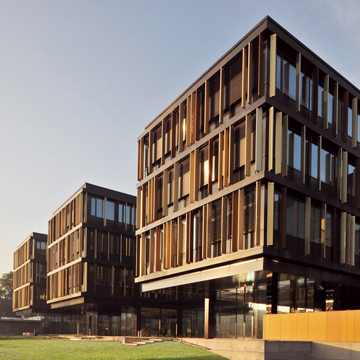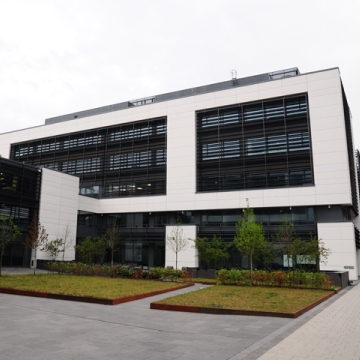Retail and restaurant zone at Luxembourg Findel airport
Description
PROJECT MANAGEMENT
Partial transformation of Luxembourg airport following a review of the layout of the ‘Retail’ and ‘Food and Beverage’ zones.
The studies began in April 2015 and the works were carried out in three distinct phases from November 2015 to May 2016
The two objectives of the client were: to position the airport at the most elevated standards of the industry and to obtain long term profitability guarantees in order to consolidate its own economic model.
Location Luxembourg-Findel airport (LUXEMBOURG)
Client LuxAirport
Architects Architects Paczowski & Fritsch Architects
Surface hors-sol brute 2.200 m²
Cost Confidential
Start of service provision 2015
End of service provision May 2016
Mission General advice and assistance / coordination and monitoring of all participants / assistance in programming / monitoring of permit procedures / coordination of project management / calls for tender procedure and follow-up / analysis of tenders and adjudication monitoring / organisation of study and execution meetings / drawing up and follow-up of schedules / drawing up of progress reports / financial and budget monitoring / organisation and assistance at reception of works.

