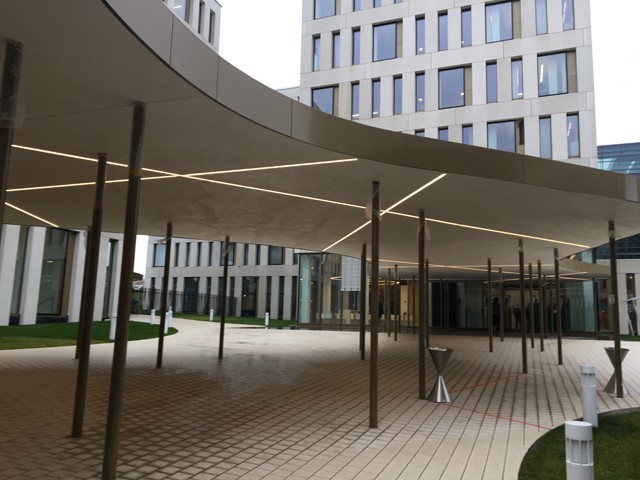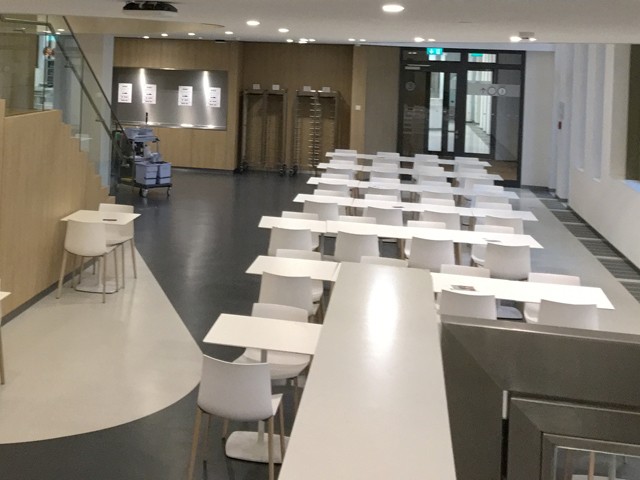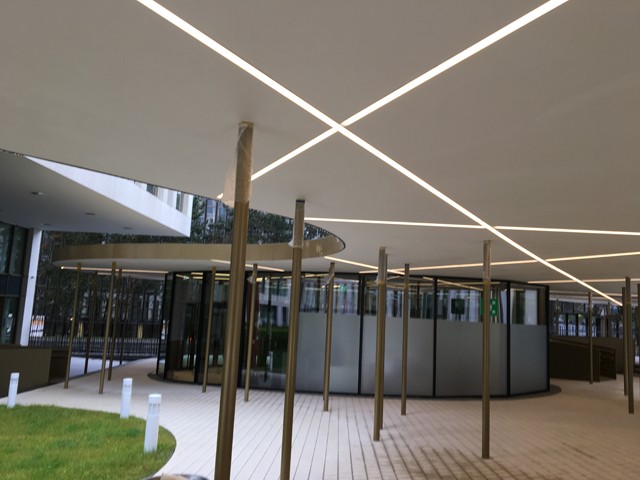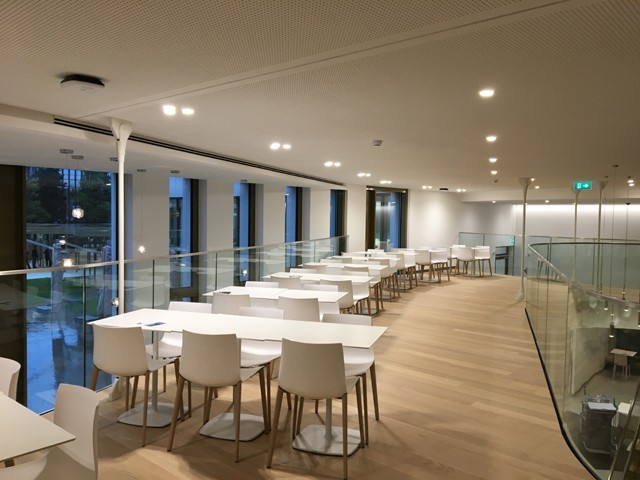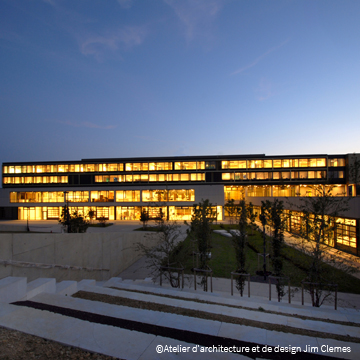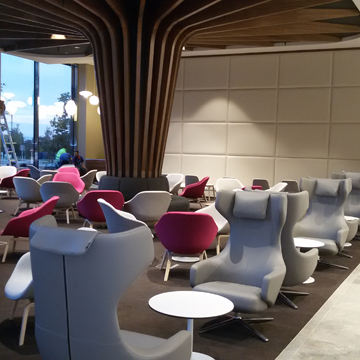IAK administrative building – Rental layout for BEI
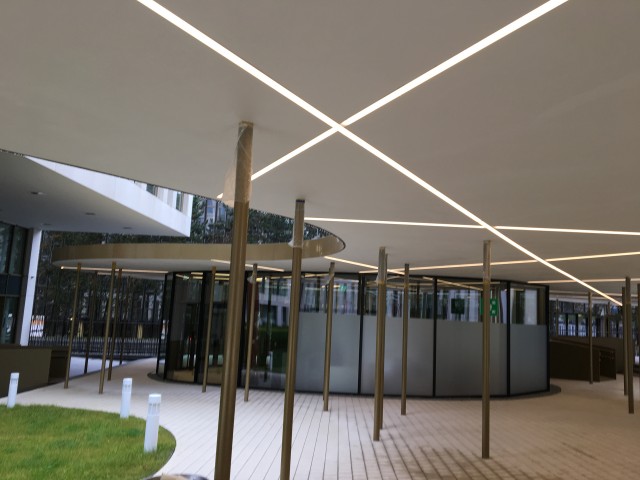
Description
SPACE MANAGEMENT
Rental layout of the IAK administrative complex responding to the needs of the tenant, the European Investment Bank; comprising the space planning of the office floors, the creation of a company restaurant and a café, a fitness and relaxation zone, construction of a reception connecting the 4 buildings, of awnings and security locks, and including the allied exterior layout.
Location Kirchberg - Luxembourg
Client Common Compensation Fund of the General Pensions Regime
Architects Arlette Schneiders & Associés Architectes - Luxembourg
Gross surface area 32.000 m²
Cost Confidential
Start of service provision 2014
End of service provision 2017
Mission Identification of specific space management needs / monitoring of establishment of macro and micro-space planning plans / monitoring of authorisations (workposts, escape routes…) integration of specific requirements at study and construction phase / integration of space planning into the general project undertaking / drawing up of general and specific contractual clauses / specifications and submissions / analysis, adjudication proposal, ordering process, organisation of layout works / participation in study and execution meetings / follow-up and monitoring of the planning space management / financial space management monitoring

