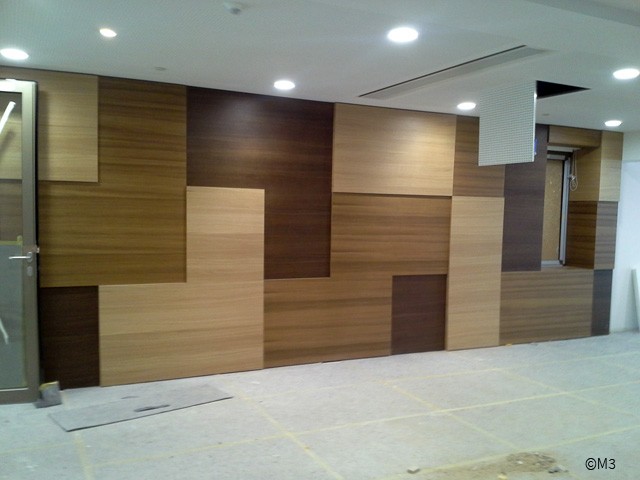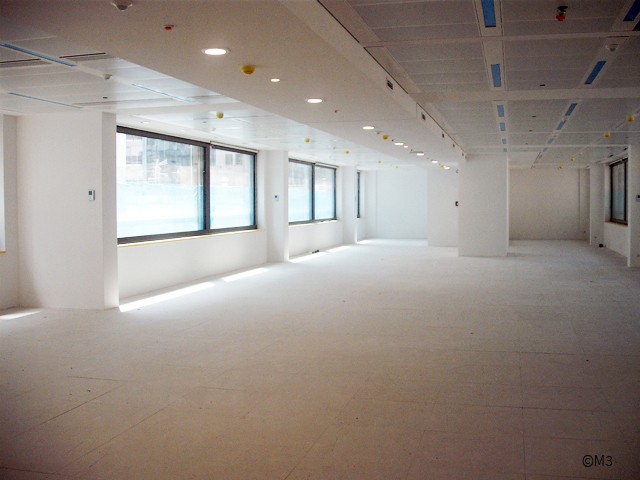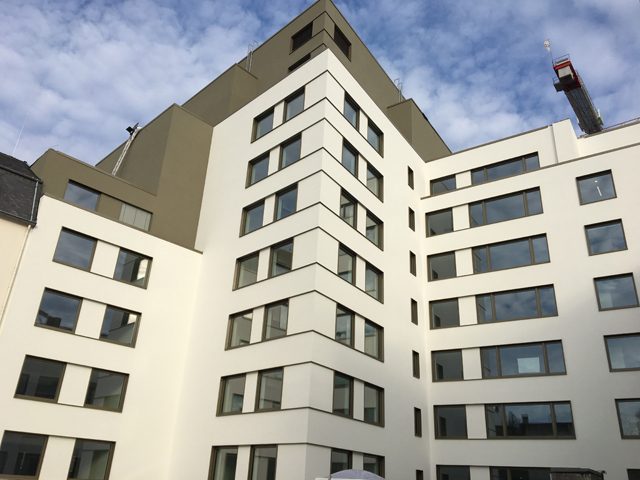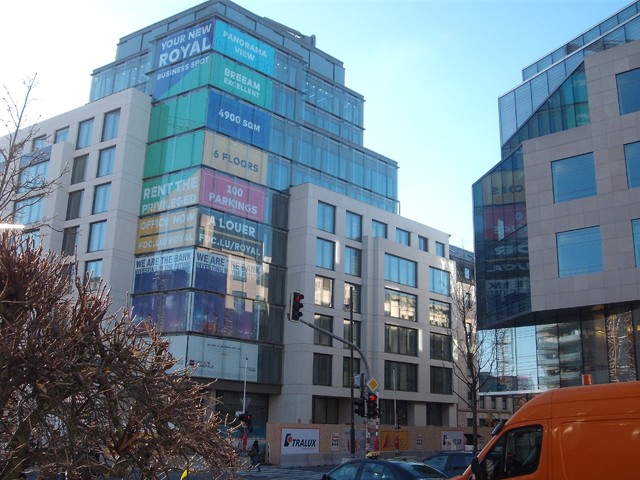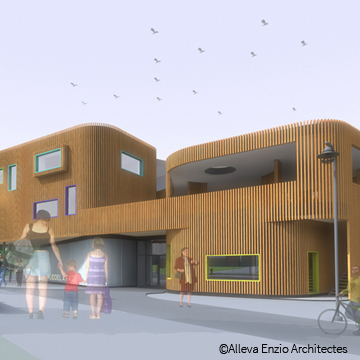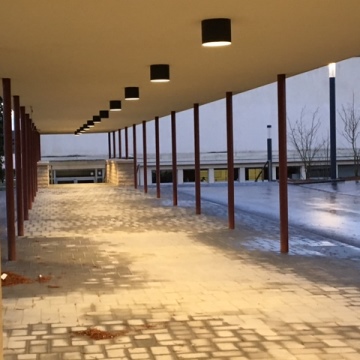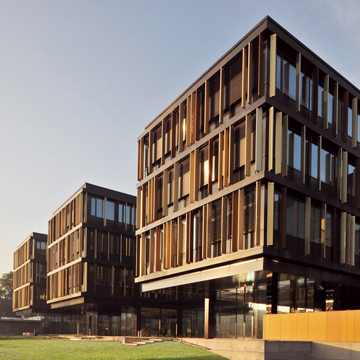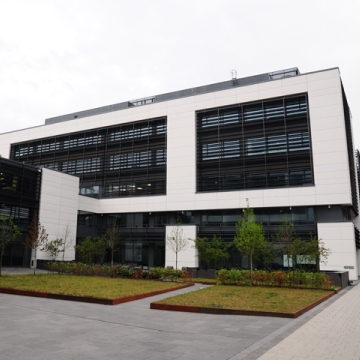‘Carrefour I and II’ administrative buildings, Boulevard Royal
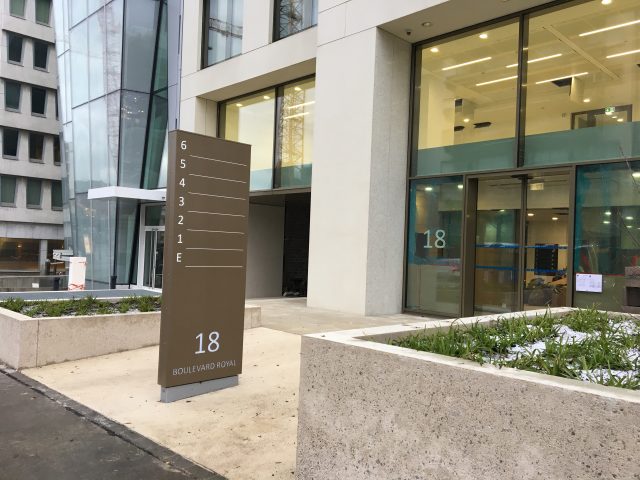
Description
PROJECT MANAGEMENT
Renovation and transformation of an administrative building in Luxembourg City (7 to 10 floors). The complex is made up of an administrative zone of around 10,500 m², various meeting rooms, archive areas and a covered car park. This building has attracted ‘BREEAM EXCELLENT’ certification.
Location Boulevard Royal, Luxembourg
Client Common Compensation Fund of the General Pensions Regime
Architects M3 Architects
Gross surface area 21.000 m²
Cost 40 Mio €
Start of service provision 2013
End of service provision 2017
Mission General advice and assistance / coordination and monitoring of all participants / assistance in programming / monitoring of permit procedures / coordination of project management / calls for tender procedure and follow-up / analysis of tenders and adjudication monitoring / organisation of study and execution meetings / drawing up and follow-up of schedules / drawing up of progress reports / financial and budget monitoring / organisation and assistance at reception of works.

