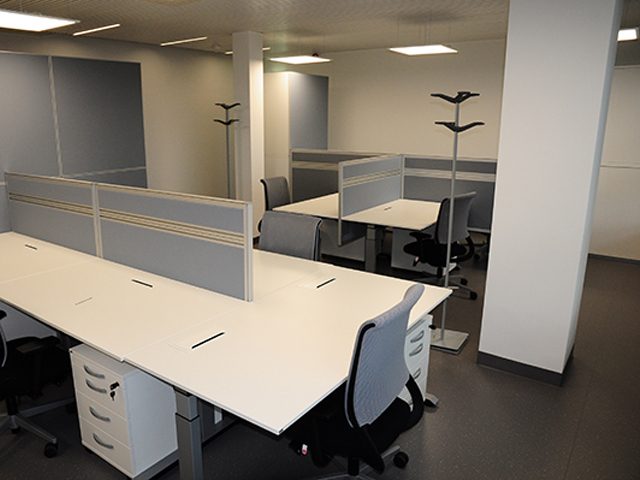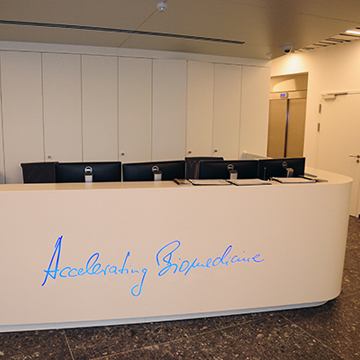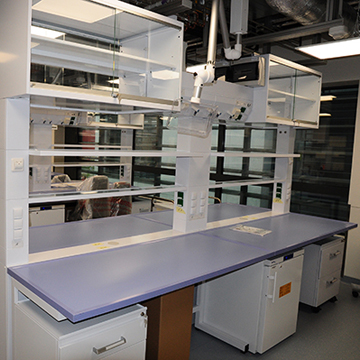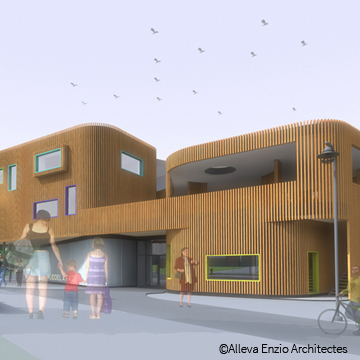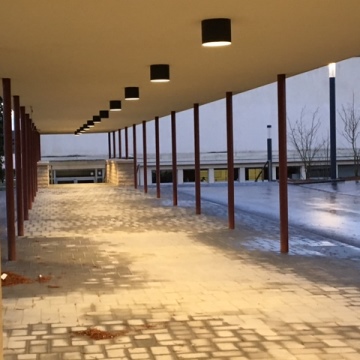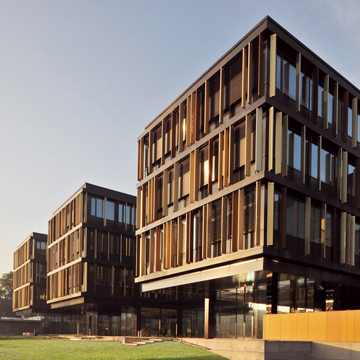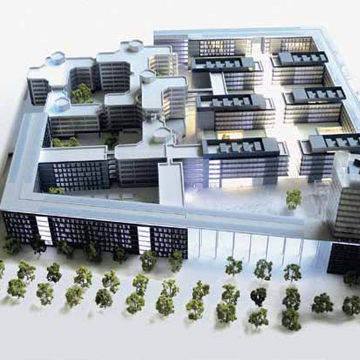Biotech II laboratory at the University of Luxembourg at Esch Belval
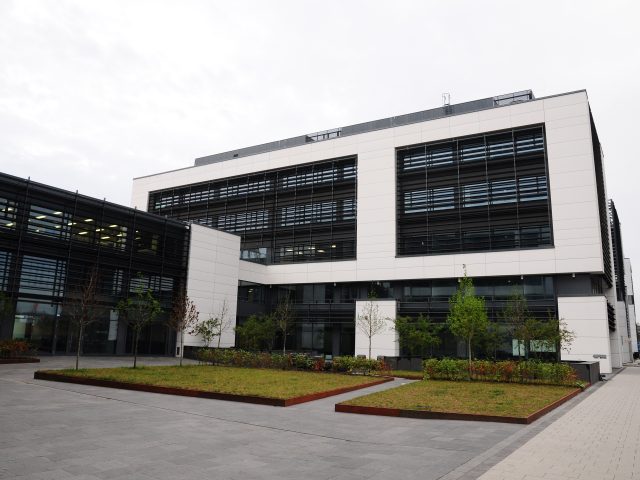
Description
PROJECT MANAGEMENT
Construction and fitting out of the biomedical laboratories for the University of Luxembourg.
The building (closed main structure and major technical installations) was constructed by a developer.
The building has 5 upper floors and 2 basement levels.
Location Esch-sur-Alzette / Belval (Grand Duchy of Luxembourg)
Client University of Luxembourg
Architects
Assar Architectes s.à.r.l. (B)
Gross surface area 7.000 m²
Surface hors-sol brute 4.500 m²
Surface sous-sol brute 2.500 m²
Cost Cost of interior layout and laboratory fit-out: 15 Mio €
Start of service provision April 2014
End of service provision 2016
Mission General advice and assistance / coordination and monitoring of all participants / assistance in programming / monitoring of permit procedures / coordination of project management / calls for tender procedure and follow-up / analysis of tenders and adjudication monitoring / organisation of study and execution meetings / drawing up and follow-up of schedules / drawing up of progress reports / financial and budget monitoring / organisation and assistance at reception of works

