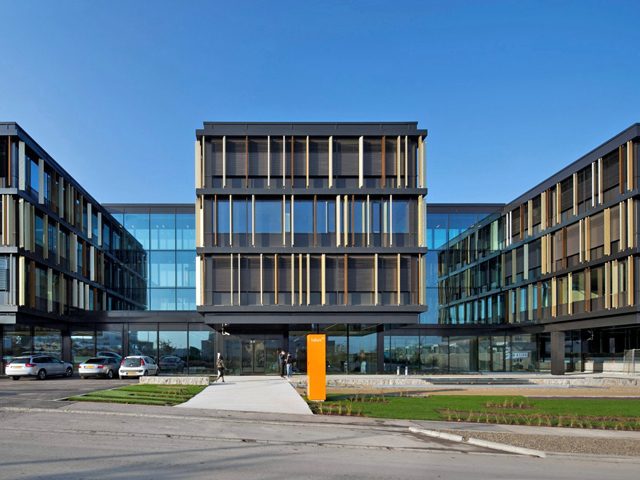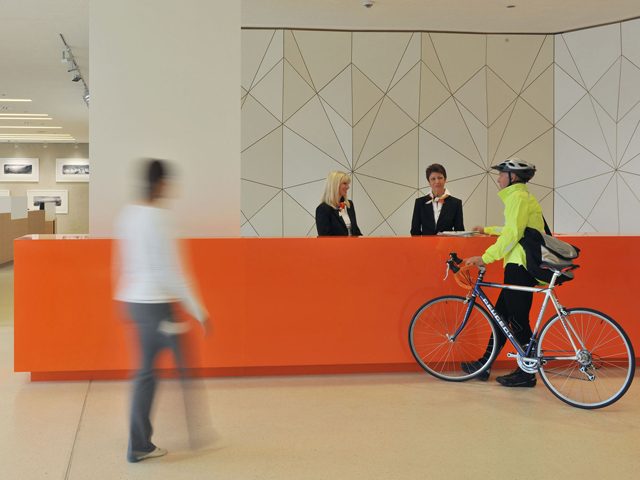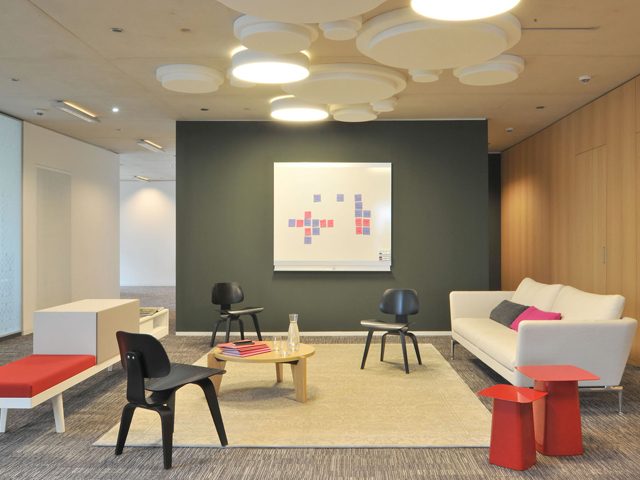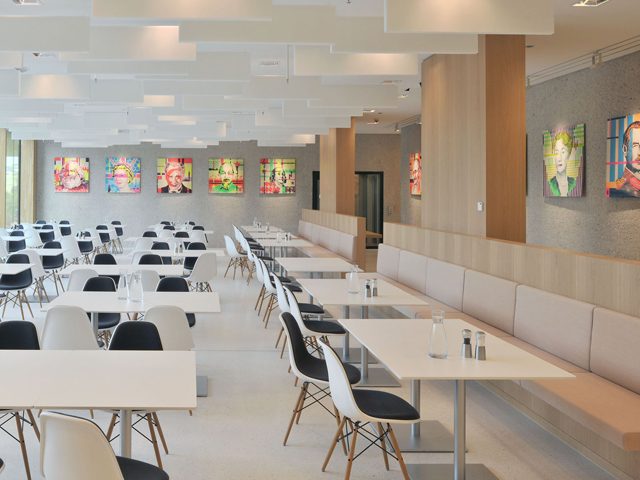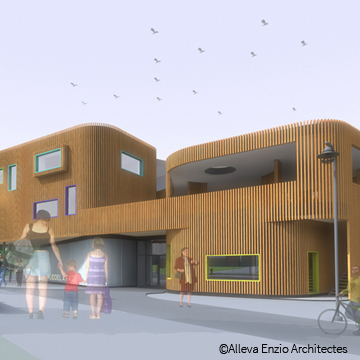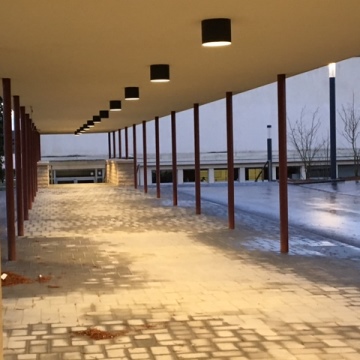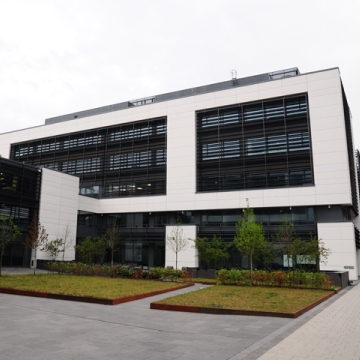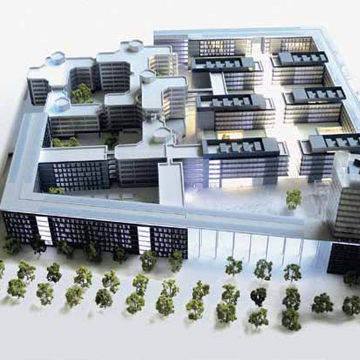‘LaLux’ administrative complex at Leudelange
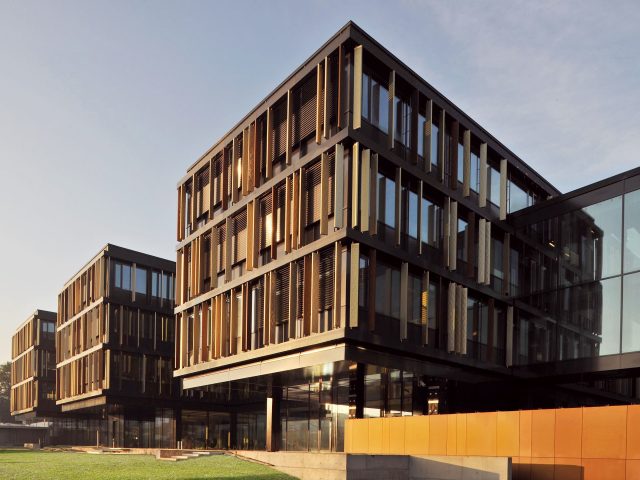
Description
TECHNICAL ASSISTANCE
Construction of a real estate complex of five office buildings with the inclusion of space laid out as a company restaurant, a crèche and a fitness hall on the ground floor.
Location Leudelange (Grand Duchy of Luxembourg)
Client Am Bann 3-5 S.A.
Architects Jim CLEMES Architecture and Design bureau
Gross surface area 25.000 m²
Start of service provision 2008
End of service provision 2011
Mission General advice and assistance to the buyer / assistance in programming / monitoring of permit procedures / technical assistance in contracts phase / quality control of execution documents / monitoring of conformity and quality of work / participation in study and execution meetings / monitoring of schedules / financial monitoring of project / drawing up of progress reports / planning reports / assistance at reception of works

