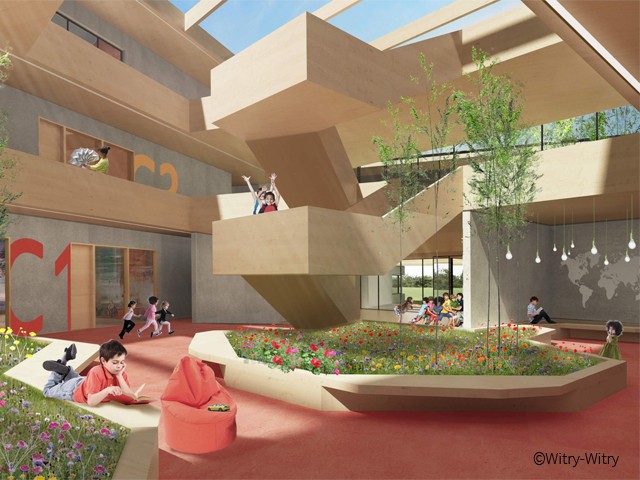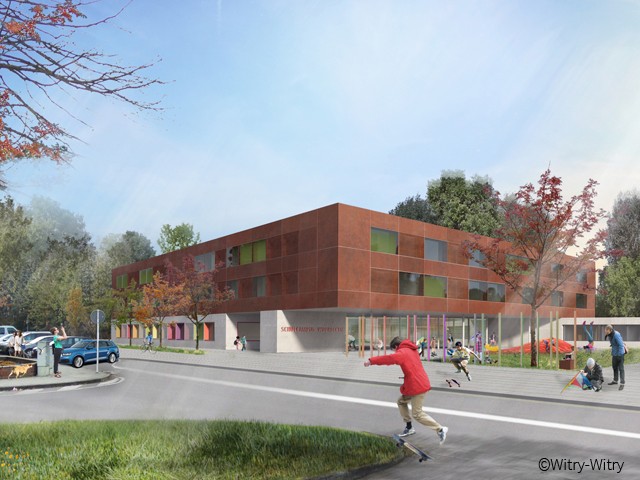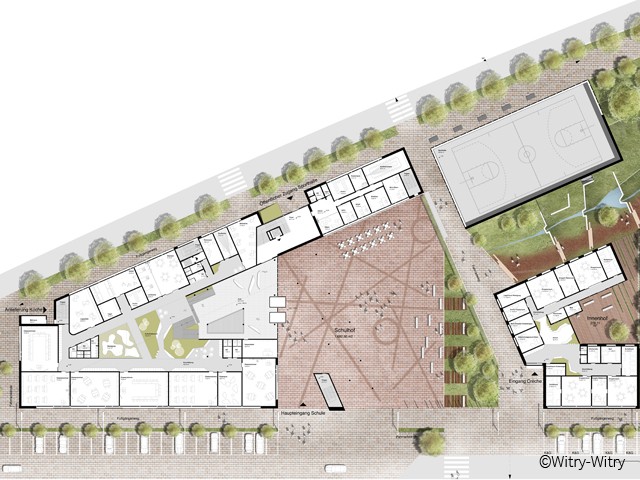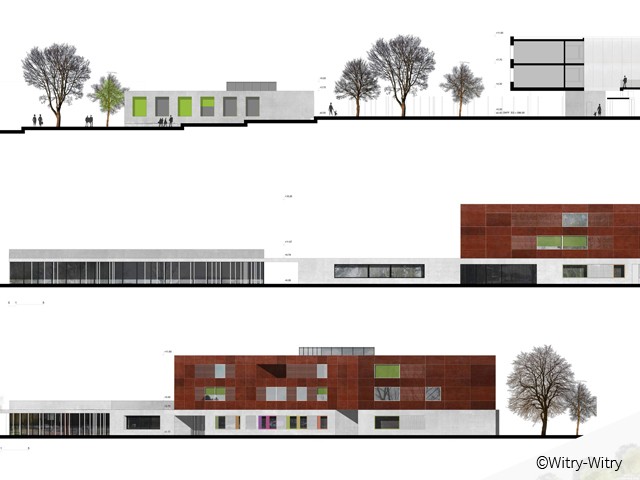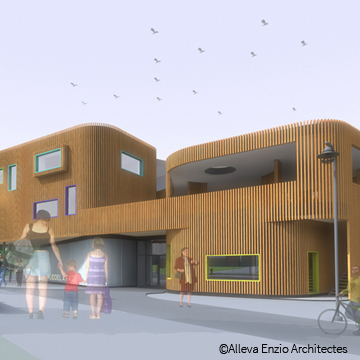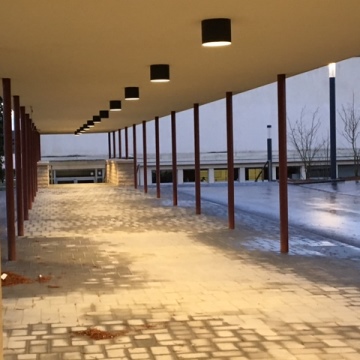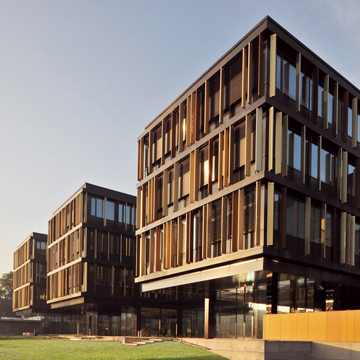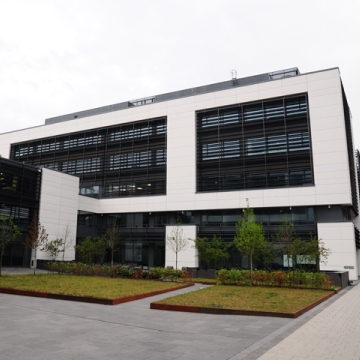Basic education establishment and relay building in the Wobrecken district
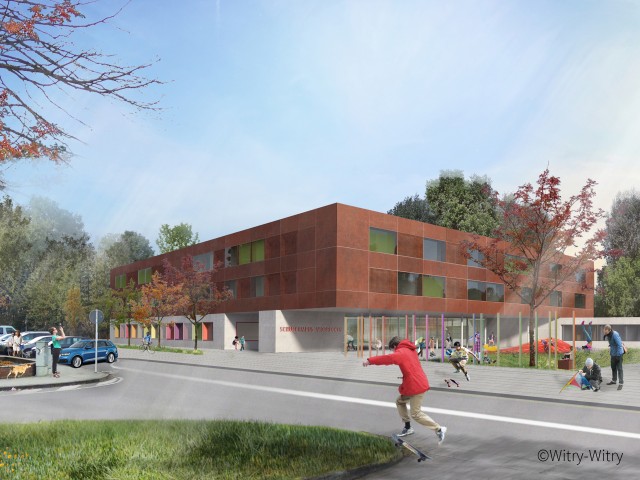
Description
ORGANISATION OF A COMPETITION
Architectural competition for the conception of a primary school whose vocation is integration and inclusion, and of an incorporated relay building, spread across three constructions and destined to accommodate around 400 children with 27 classrooms, the necessary annexed rooms and a gymnasium with changing rooms and the allied exterior equipment. The project is located in the existing district close to the area under development.
Location Esch-sur-Alzette (Grand Duchy of Luxembourg)
Client Esch-sur-Alzette Communal Administration
Architects
1st prize: Witry & Witry S.A.
2nd prize: Atelier d'Architecture and Design Jim Clemes
3rd prize: A.M. Auer Weber Assozierte GmbH - WW+architecture+management
Start of service provision August 2015
End of service provision March 2016
Mission Research of basic data / definition and follow-up of preliminary work / drawing up of construction programme / drawing up of specification / planning director follow-up / preliminary coordination meetings / monitoring of permit procedures / organisation and follow-up of adjudication procedure / drawing up of administrative clauses and finalisation of competition dossier / assistance in pre-selecting candidates / preparation and distribution of competition dossier / assistance in formulating responses to questions from the candidates / assistance in the preparation and organisation of an intermediate meeting / analysis of projects for conformity with specification and jury preparation / assistance at jury meeting / drawing up of final report and jury observations by project

